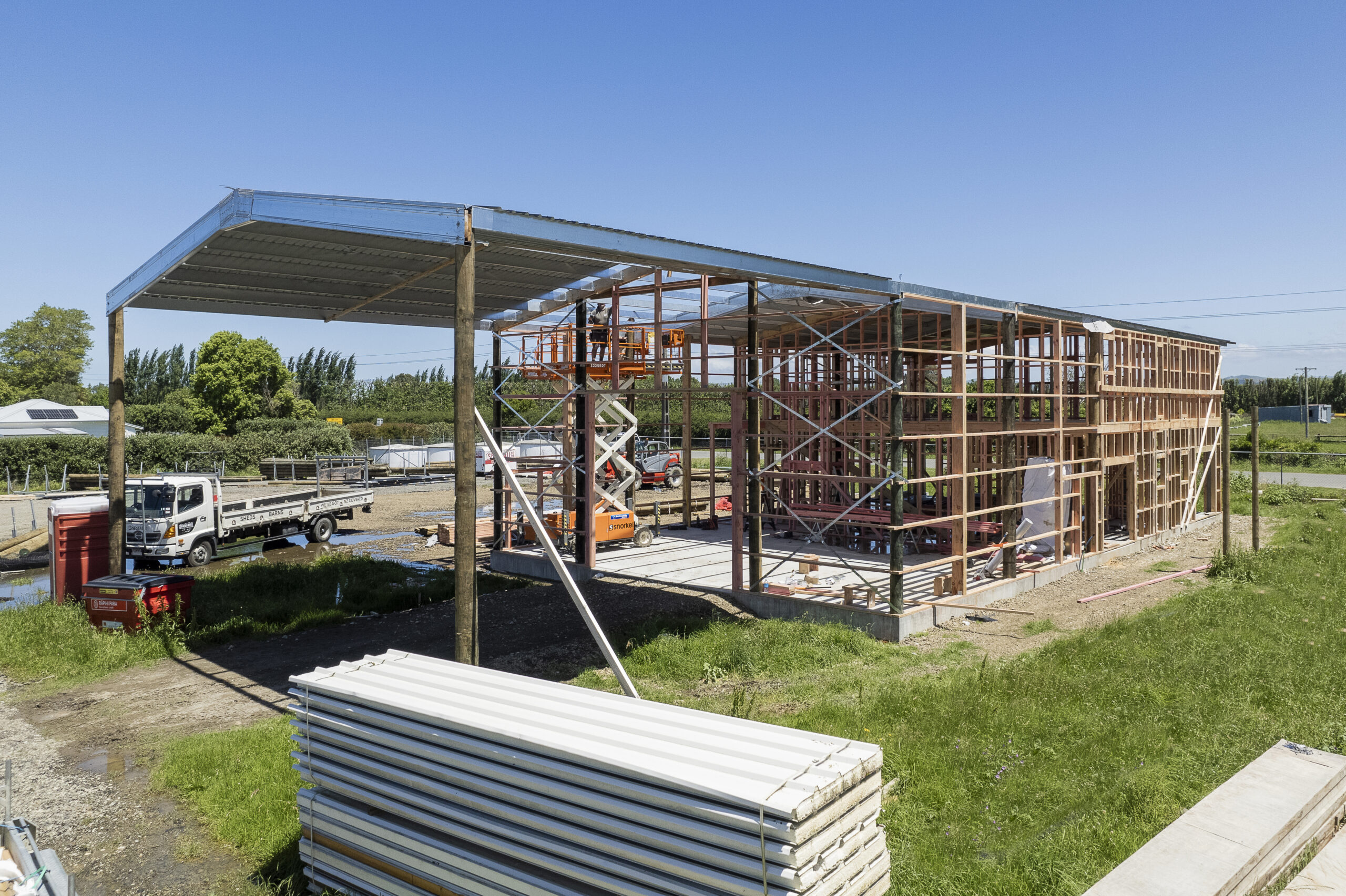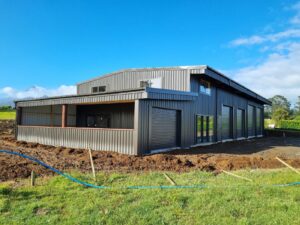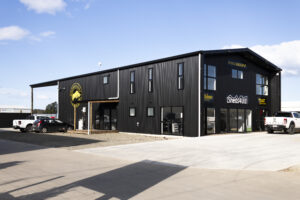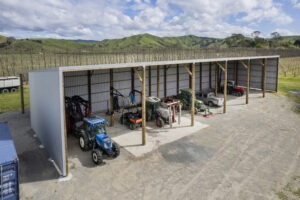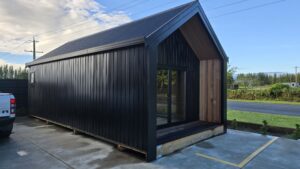It’s not just smaller kit sets that our expertise applies to; in fact, if you’re looking for an industrial building with space, durability and almost endless customisation options, you’ve come to the right place!
For a start, we generally build using timber. Timber sheds are well-known for their impressive longevity, with many lasting between 50 to 75 years — or even longer! This durability is thanks to pine that’s been treated under high pressure to ensure proper chemical penetration, which protects the timber from decay and ensures the shed remains structurally sound for decades, even in NZ’s harsh weather and coastal conditions.
As a result, timber sheds typically come with a 50-year building consent, the longest available. This extended consent period shows how councils trust these structures to remain in top condition for decades. Added to this, our kits use gauged timbers for framing, option of Lathed Poles and coloursteel roofing and cladding for ease of construction and a much neater finish. Let’s begin our look at industrial buildings with our very own Head Office. This impressive Gisborne landmark has ample space for admin, sales and storage, and makes outstanding use of our clearspan steel rafter system to create volume and space, both in height and width.
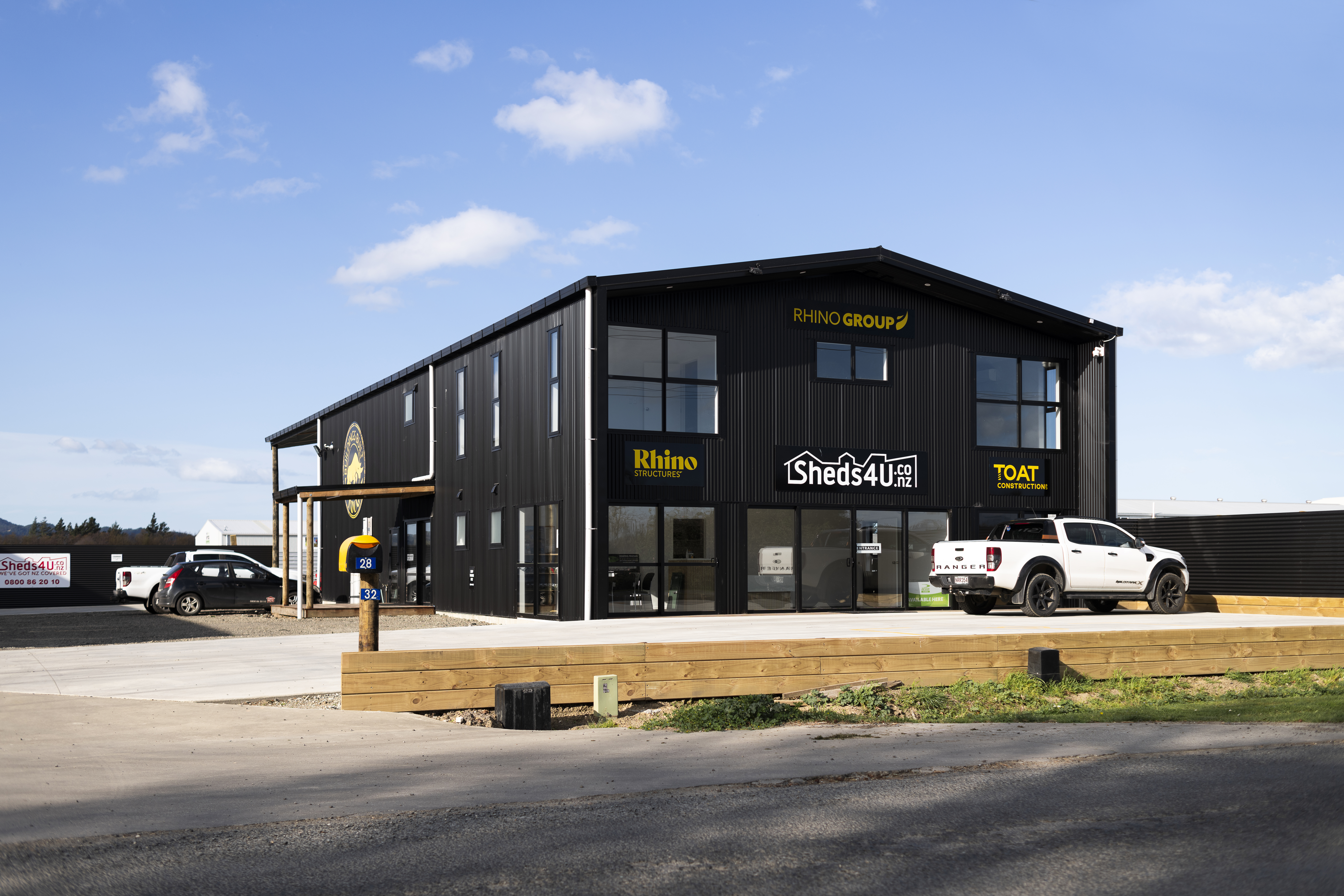
If you’re ever in town and would like to see our building – or talk about yours – just drop in and see us at 28 Saleyards Road, Matawhero.
Next, let’s take a look at some of our SuperSheds – a range of heavy-duty buildings that really deliver on the industrial front.
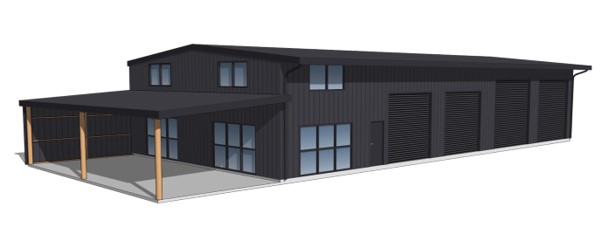
First up is this 25m x 12m building, currently under construction. Starting from just $130K+GST(kit only, price includes delivery anywhere in the North Island) it offers you a heap of admin/office space, a mezzanine, lock-up storage and a roomy loading area too. It’s a great starting point for a new business and has a lot of space to grow into. Read more about this kit and its specs in full detail right here.

Next, this really popular 48m x 14m Storage building. Always in demand, this kit offers the customer separate internal spaces and proper security thanks to 4 chain-driven coloured steel Industrial Series 2 Roller Doors. Starting from 195K+GST for the kit alone, which includes delivery anywhere in the North Island, this really is a banging deal! Read in more detail about specs here.
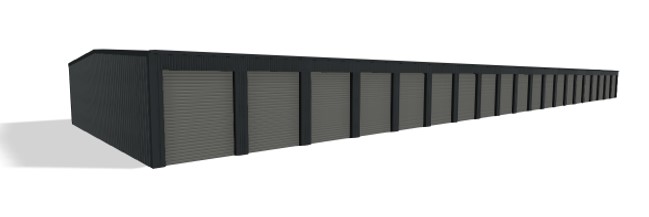
Lastly, get a load of this huge building, also currently being built as a storage facility. It’s an enormous 72m long by 18m deep, and has a pole per bay, although clearspan is also available. Buildings of this size are $POA, because there are so many variables. At SHEDS4U, we can supply kits as big and wide as you like – just get in touch and let’s get down to the nuts and bolts of it!
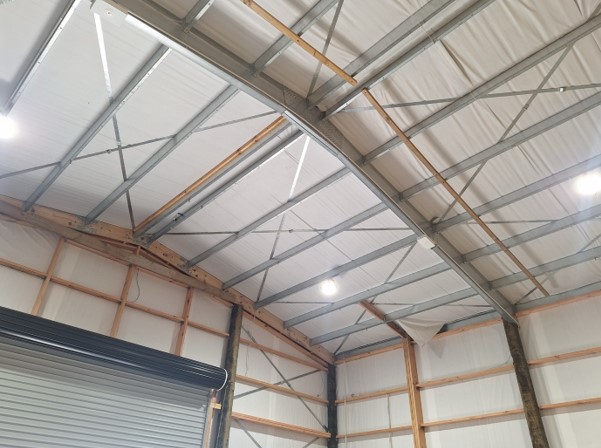
We generally recommend timber poles and framing to ensure maximum strength and durability as well as clearspans (above) for added space.
That said, as discussed in an earlier blog, when clearspan sheds of over 7 meters wide are required, we offer LVL beams (Laminated Veneer Lumber) and our Clearspan Steel Rafter System. Let’s have a look at how they shape up.
Laminated Veneer Lumber Beams:
Easier to handle and install, reducing labour and machinery costs.
Made from renewable wood with a lower carbon footprint.
Wood naturally provides better thermal performance.
Less prone to rust compared to steel.
Suitable for residential or Industrial structures.
Clearspan Steel Rafter System Beams:
High strength with less weight, making them easier to handle and install.
Cost-Effective, because they use less material while maintaining load capacity.
Support more weight than LVL beams and weigh less.
Heavy Hot-Dipped Galvanized Rafters:
Excellent corrosion resistance, ideal for harsh environments.
A longer lifespan, because the galvanized coating extends the rafter’s life.
Structural integrity in extreme conditions.
In short, no matter what you have in mind for your industrial building, we have the answer for you.
Let’s start talking business today!
