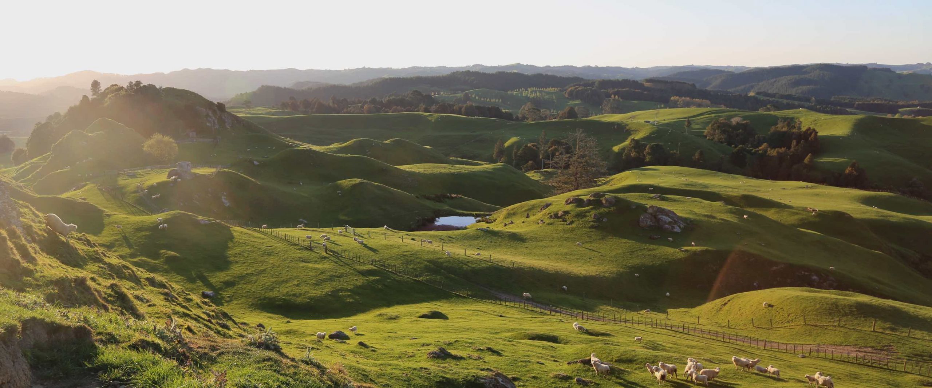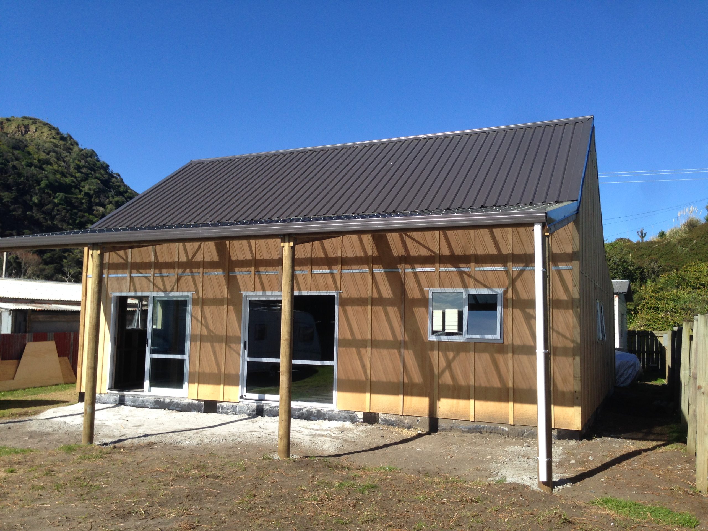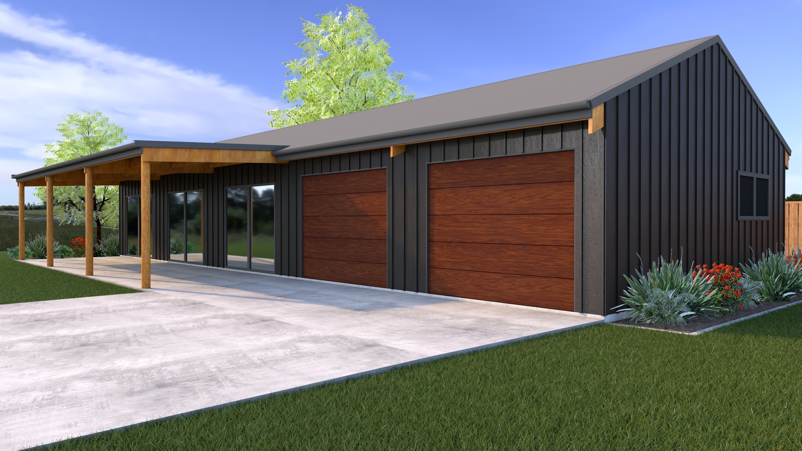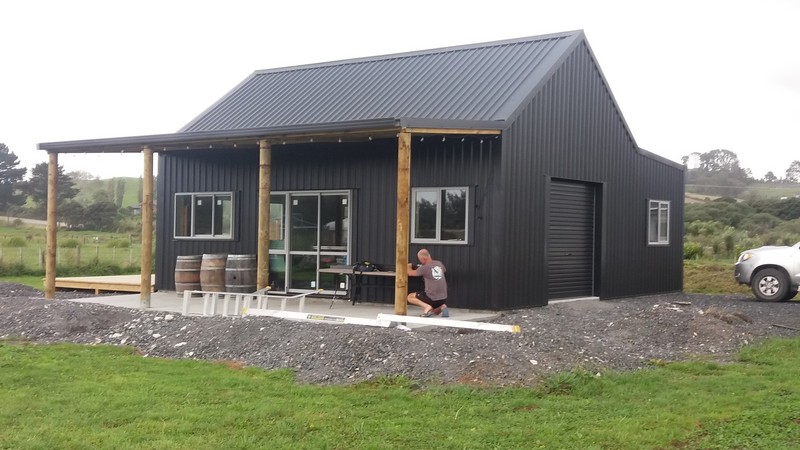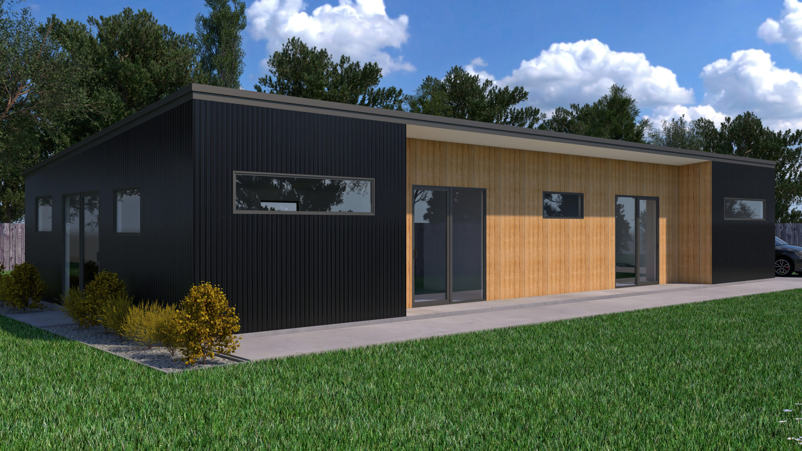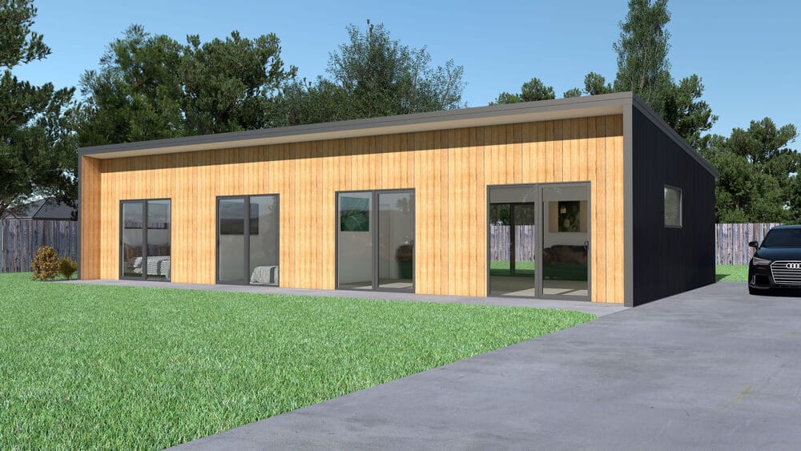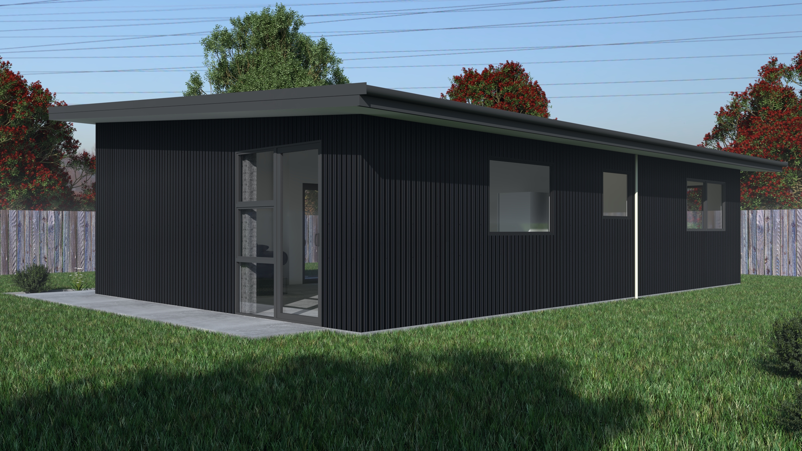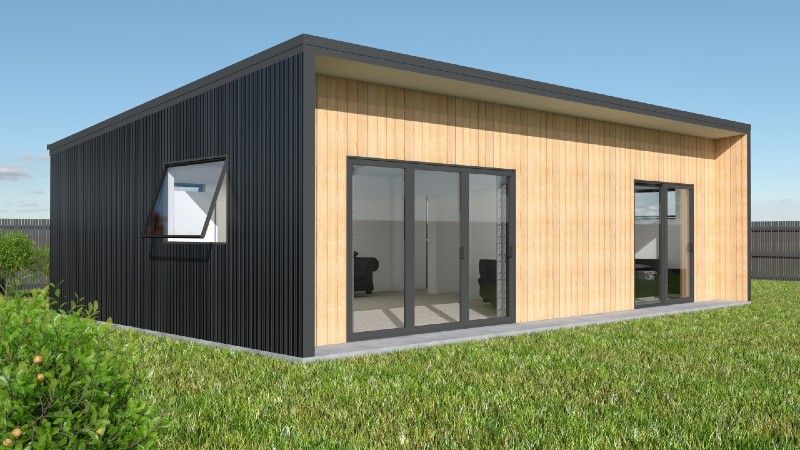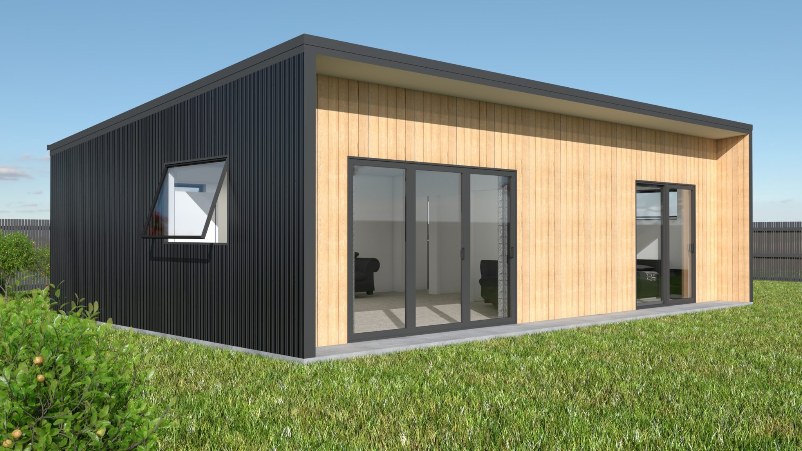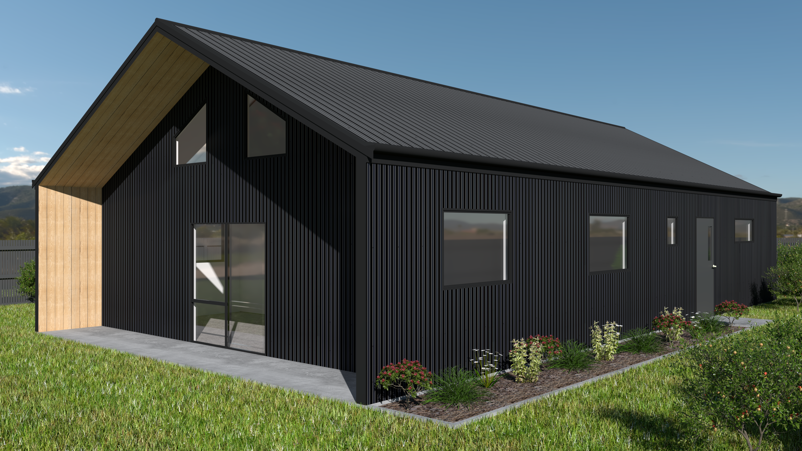Ranch Cabin
Unique to Sheds4u the Ranch Cabin has been one of our most popular models over the years, they have been built all over New Zealand from the Cape to the Bluff including Great Barrier Island and the Chattem Islands, we even sent some to Japan!
Based on the cottage shape of the original Villas built in New Zealand in the 1800’s this design has become very popular as a attractive shed for storing all manner of things from Cars, Trucks, Jet Skis, Helicopters and more.
A lot of the designs we have done have been used as part shed and part dwelling, there is even room for a loft for storage or sleeping if you desire.
The Ranch Cabin as you can see is a very Versatile and attractive design, to be used as a Garage, Storage Shed for your toys, or as a Dwelling. Please note there is a massive design difference between a Dwelling and a shed so if you are interested in constructing a Ranch Cabin the team at Sheds4u need to be aware of the final use of the building right from the start of the process to ensure that your quotation is accurate and there are no surprises further down the path of construction/pricing or design.
Features
- Aluminium Joinery
- Engineer Designed Plan Set
- Shell only
- Ceiling Batons if Required
- Internal frames if required
- Various Cladding Options
3D Tool
Retreat
From $104,351 / kitset only
Escape the city or get those holiday vibes every day in your own home
Bigger living spaces, bigger all around, and still considerably less than building a traditional home. Create the retreat you deserve without feeling cramped but totally at home. Complete your new lifestyle shed home with your personal touches to create the perfect “liveable shed” solution and customise it to your heart’s content.
Features
- Aluminium Joinery
- Engineer Designed Plan Set
- Shell only
- Ceiling Batons if Required
- Internal frames if required
- Various Cladding Options
3D Tool
Ranch Series
From $62,192 / kitset only
Customisable charm in spades
Costing considerably less than building a traditional home, and you get to have a say in so many of the features of your new home! Add timeless charm to your property as a proper dwelling or office space with customisable features, colours and choices of pretty much everything. Rustic or modern, the choice is yours.
3D Tool
Mono Series 4133 | 133m2
From $98,202 / kitset only
Ultimate Family Comfort
The Mono Series 4133 is the perfect primary dwelling with the design option of up to four bedrooms to house your whole family comfortably, with an open-plan hub of open living for your loved ones to gather and relax in. Complete your brand new lifestyle shed with your preferred touches to create the perfect “liveable shed” solution and customise it to your heart’s content.
Suggested Floor Plan
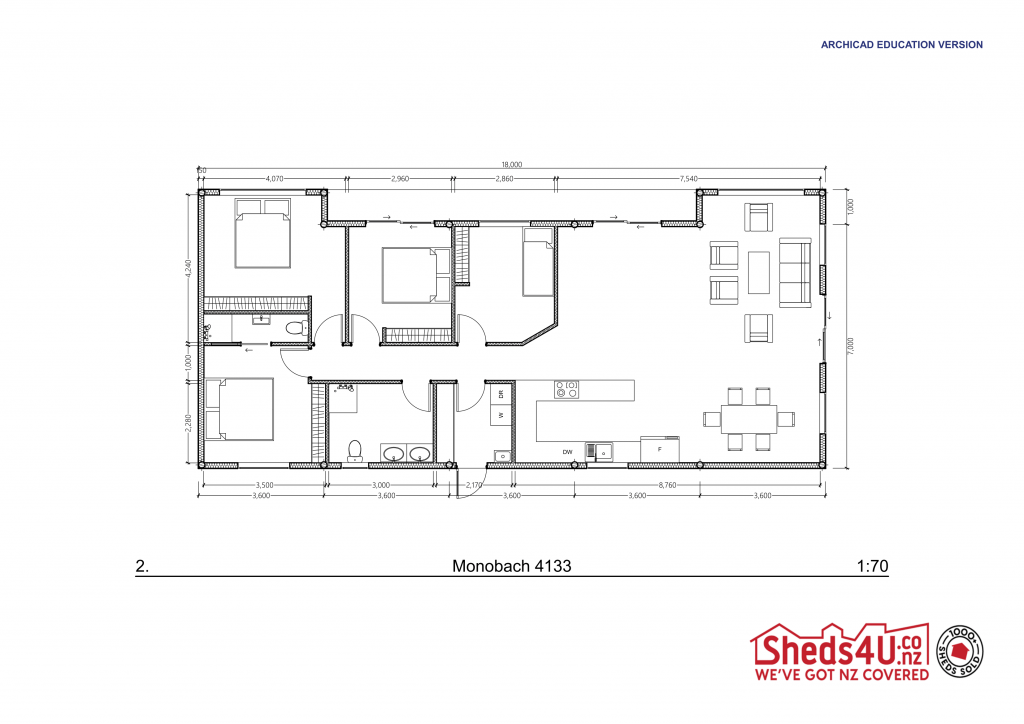
3D Tool
Mono Series 3100 | 100m2
From $77,734 / kitset only
Imagine what views your family could wake up to
The Mono Series 3100 lifestyle shed boasts ample space for open living and bright, light windows to let in views on all sides. Entertain guests and keep your family comfortable for the short or long term in a getaway you’ll never forget, or enjoy the modern and easy luxury all year round by making the 3100 your primary dwelling. Complete your new lifestyle shed with your personal touches to create the perfect “liveable shed” solution and customise it to your heart’s content.
Suggested Floor Plan
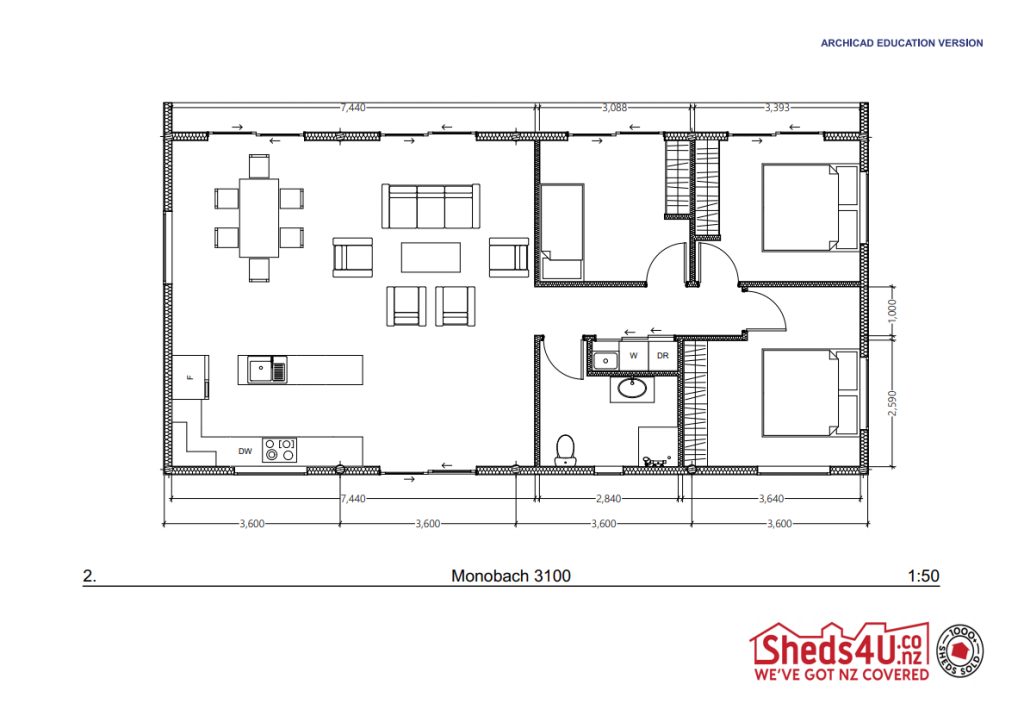
3D Tool
Mono Series 281 | 81m2
From $71,237 / kitset only
Comfort and easy space to go around
The Mono Series 281 enjoys open plan living, meaning easy space to roam about even when entertaining guests for a weekend. Modern, clean and spilling with natural light, you can relax with your family or friends in modern minimalism. Complete your new lifestyle shed with your personal touches to create the perfect “liveable shed” solution and customise it to your heart’s content.
Suggested Floor Plan
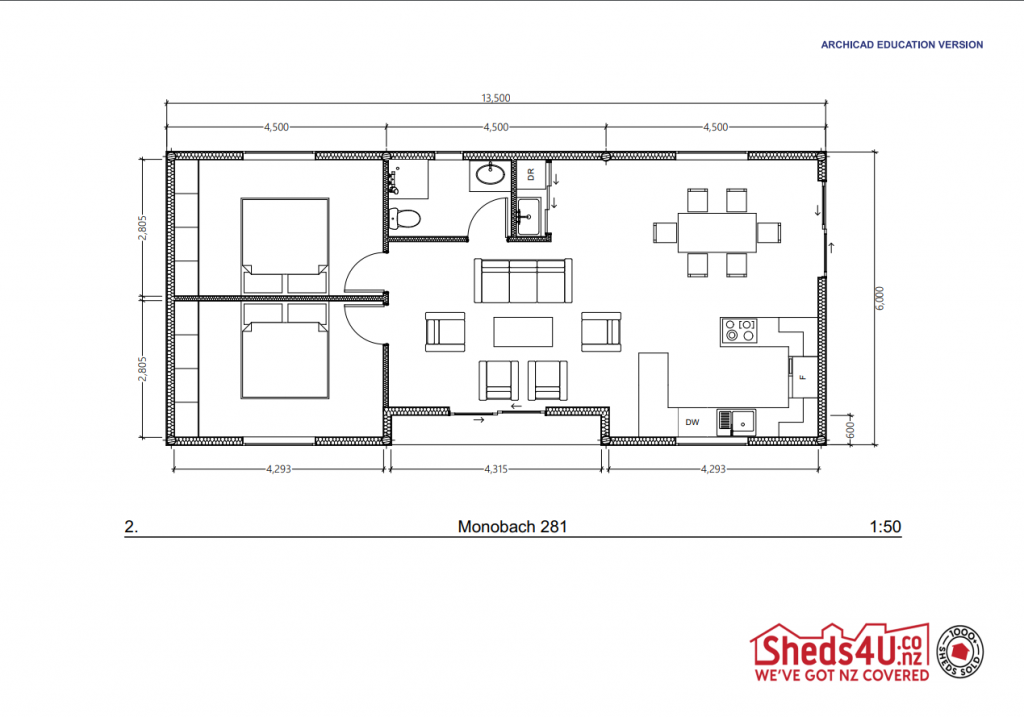
3D Tool
Mono Series 160 | 60m2
From $61,663 / kitset only
Light, modern bach living
The Mono 160 is ideal as a small bach, requiring little maintenance, or equally works well as a small secondary dwelling. Comfortable and spilling with natural light, you can relax in modern minimalism. Complete your new lifestyle shed with your personal touches to create the perfect “liveable shed” solution and customise it to your heart’s content.
Suggested Floor Plan
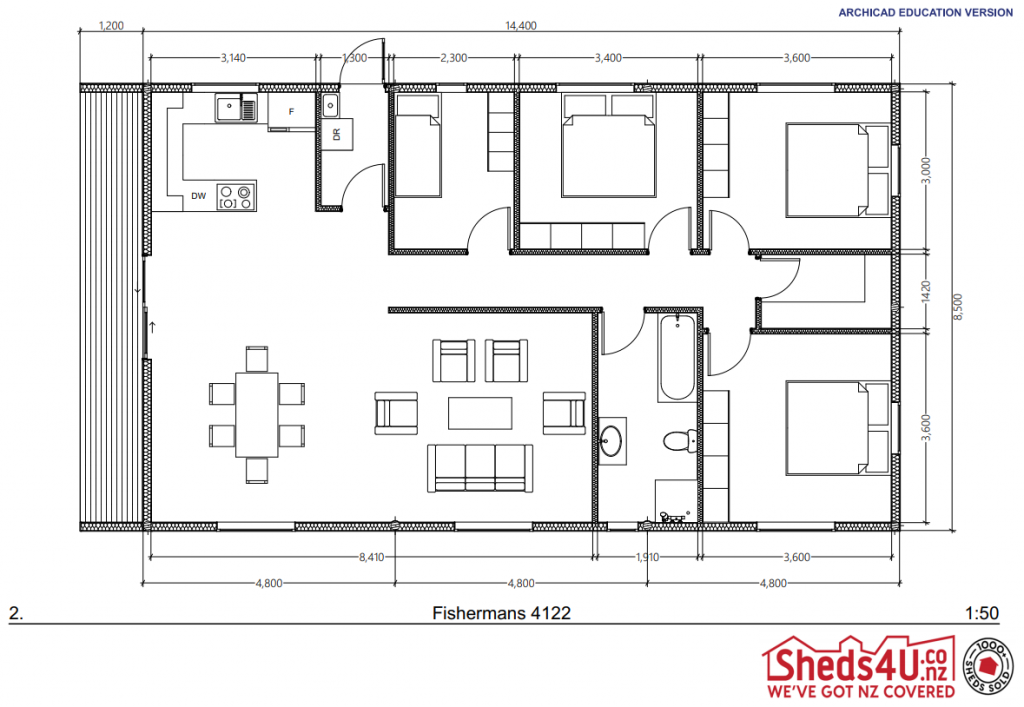
North & East Elevation
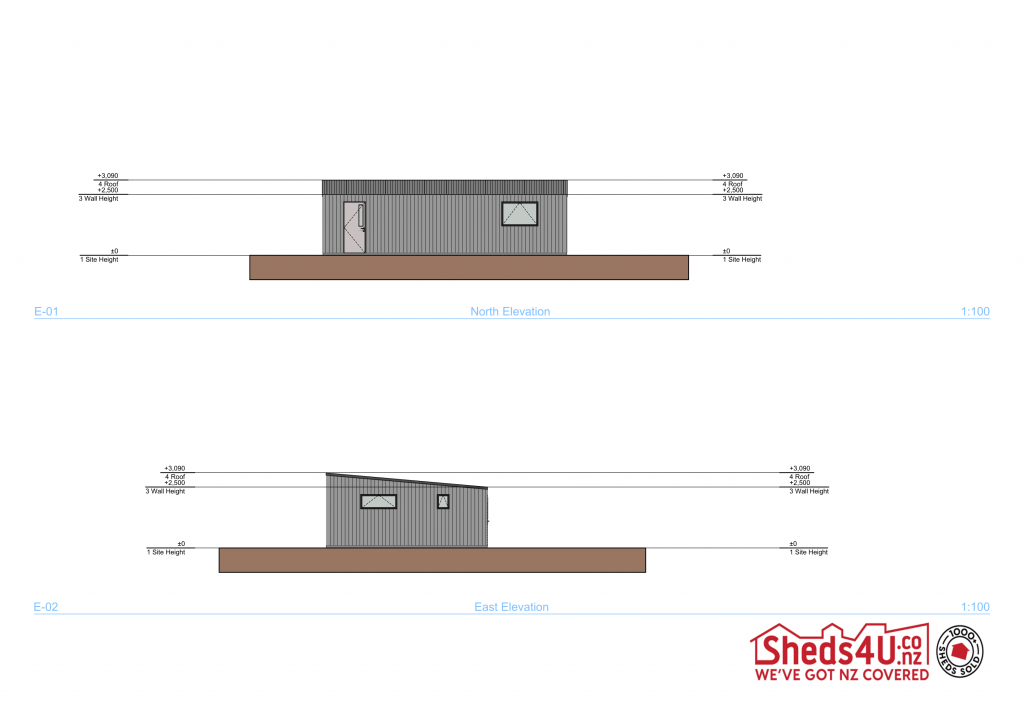
South & West Elevation
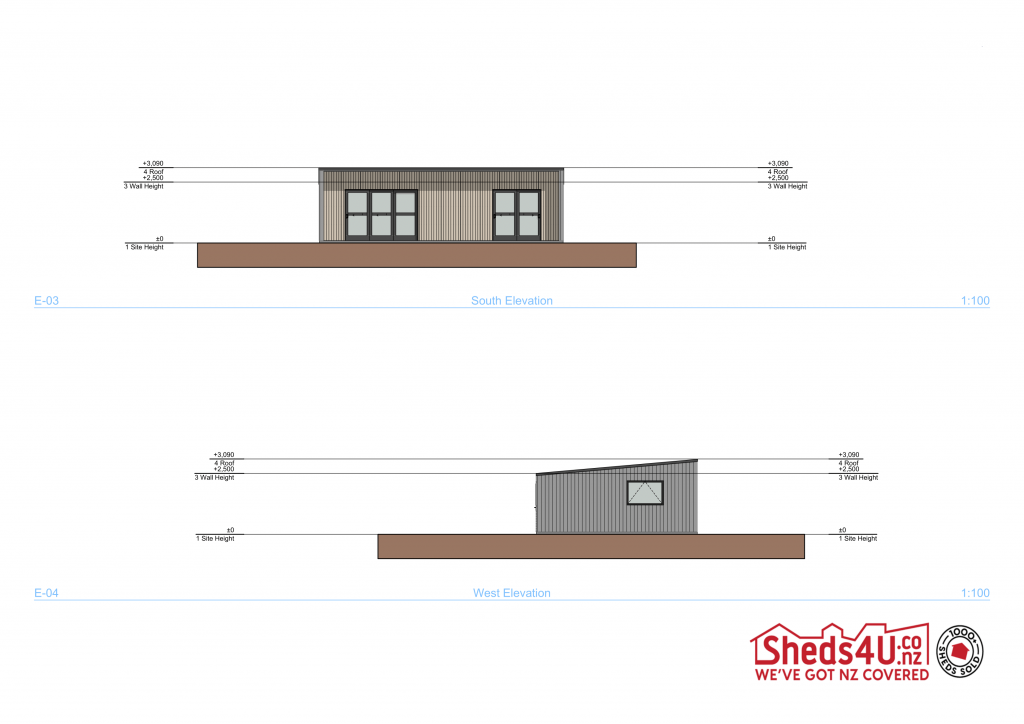
3D Tool
The Mono Series
Minimalist, low-maintenance & modern
The Mono Series is one of the larger designs we supply and provides ample space that you need for your abode, be it your permanent or holiday dwelling. Being such a versatile style, the Mono looks at home against any natural background in the country – making it the ideal getaway location you can enjoy in comfort. At Sheds4u, we specialise in the design and supply of the enclosed shell of your Mono shed; our customers are then free to design the internal layout to best suit their needs; we do have suggested floor plans to get you started on your perfect design. We can advise everything you will need to include to create a completely comfortable, “liveable shed” option.
Mono 160
The Mono is the perfect small bach or secondary small dwelling configured to comfortably have one bedroom, one bathroom, a lounge and a kitchen. Ideal for singles or couples looking for the perfect adventurous or romantic home away from home or a perfect starting house.
Mono 281
This Bach can be configured to hosts two large bedrooms while providing a fantastic open-plan living space. Live comfortably with your family with the option to creating a second bedroom, office or hobby room.
Mono 3100
A vast 100m² combined with the open-plan of the Mono design makes this option any entertainer’s dream! Perfect for having guests around and taking in your natural surroundings with expansive windows allowing light in and a nearly uninterrupted view of your destination.
Mono 4133
The Mono lets you, your family and guests stay in comfort for as long as you like. Boasting up to 4 bedrooms, one bathroom, a laundry, and a large open area which includes a lounge, a kitchen and a dining room – you may not want to leave!
Gable Series 4122 | 122m2
From $94,043 / kitset only
A place for your family to call home
The Gable Series 4122 is one of our family favourite lifestyle sheds; for apparent reasons, sitting at 122m2, it is even large enough to be your primary home with plenty of room to spare. Complete your new shed with your personal touches to create the perfect “liveable shed” solution and customise it to your heart’s content.
Suggested Floor Plan

